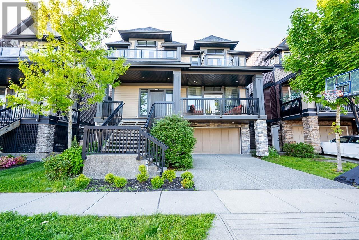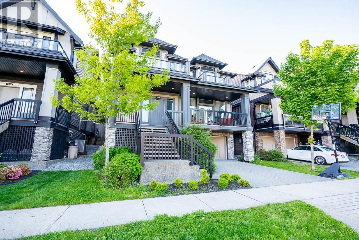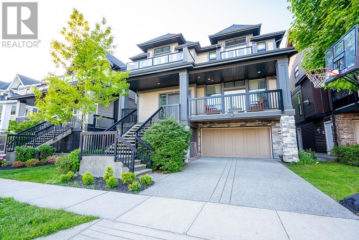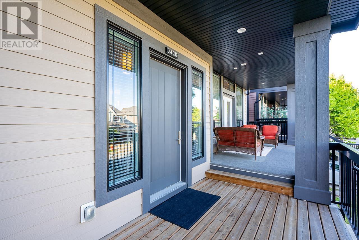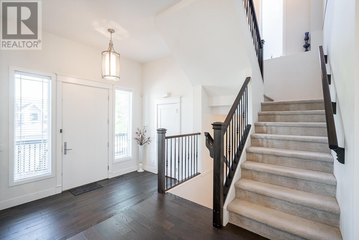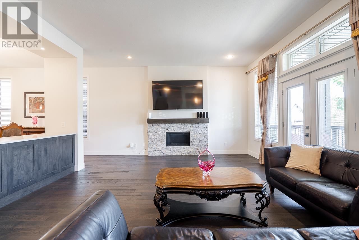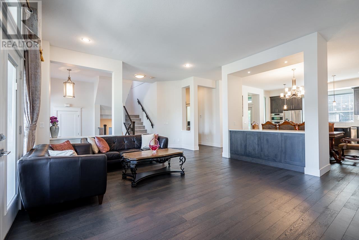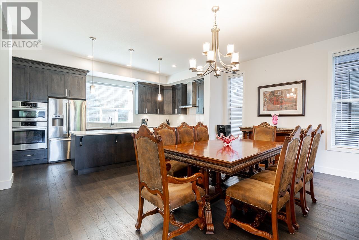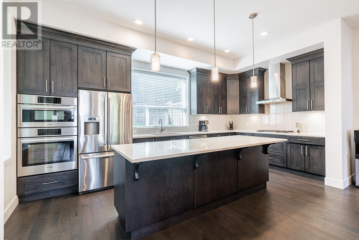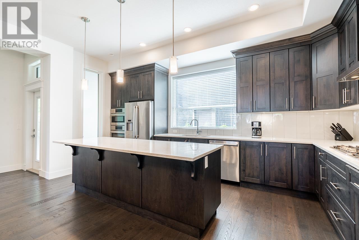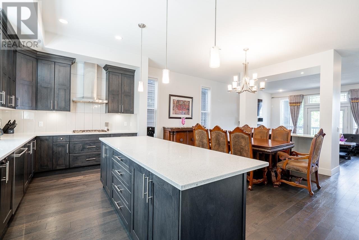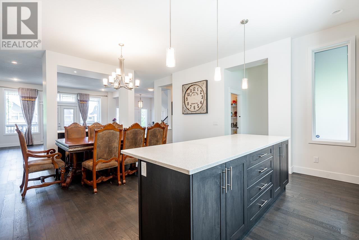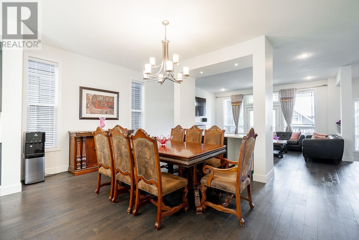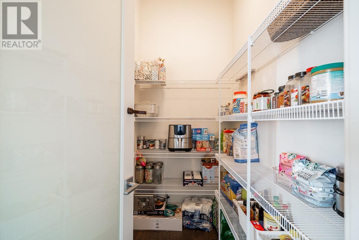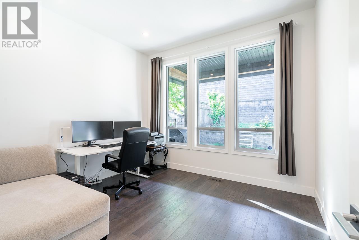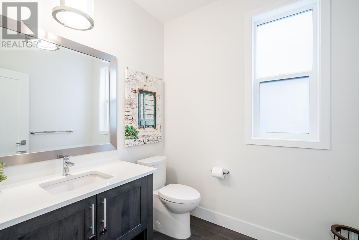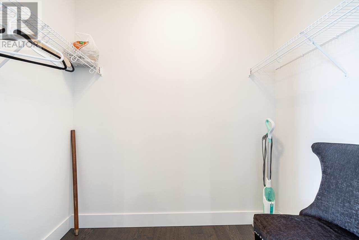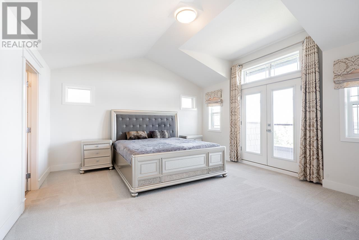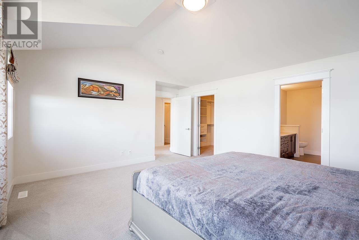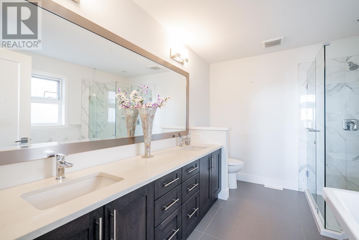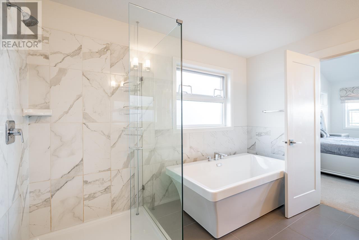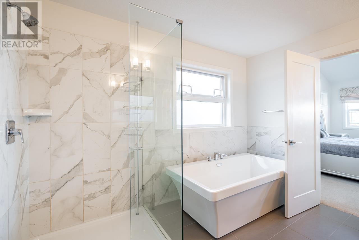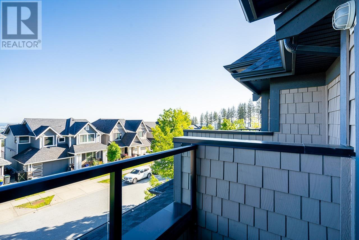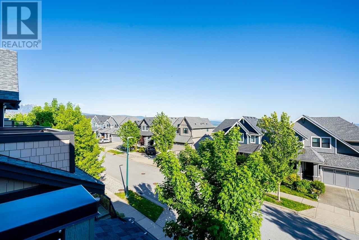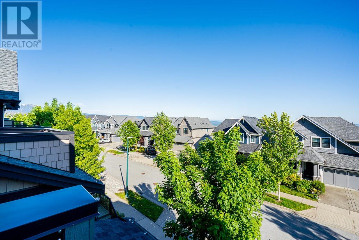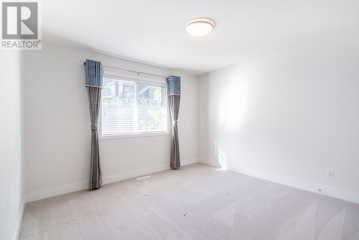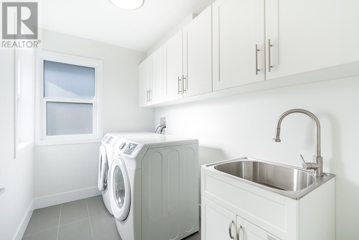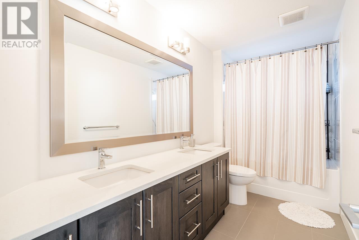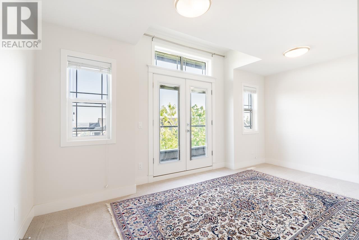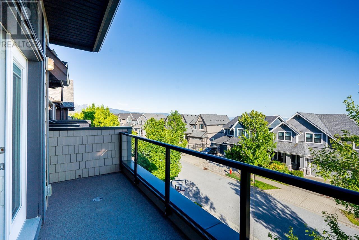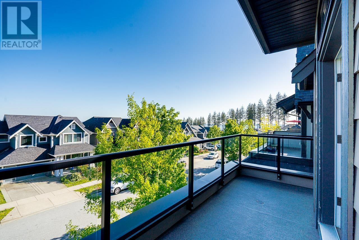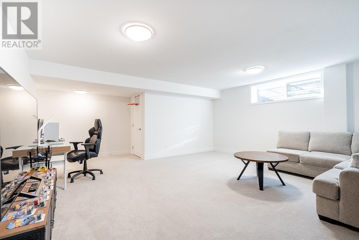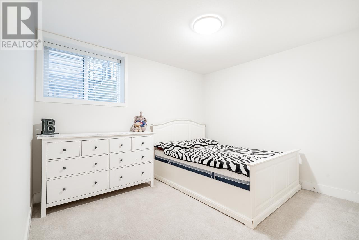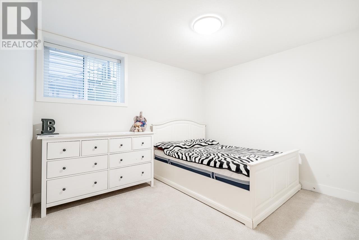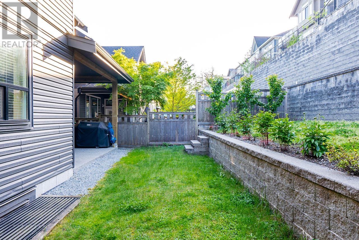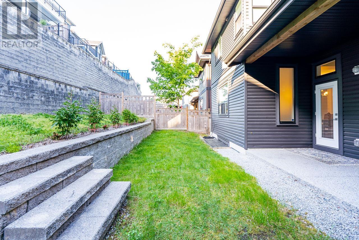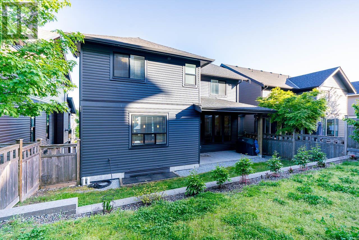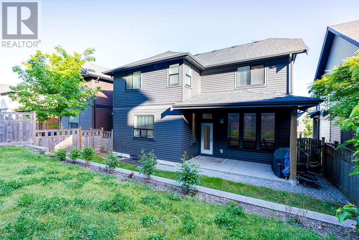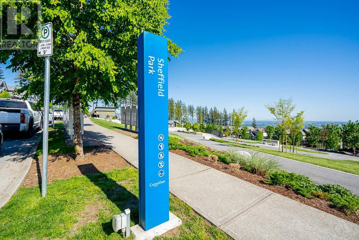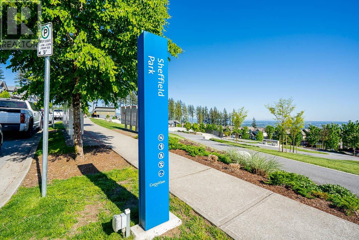1420 Shay Street Coquitlam, British Columbia V3E 0L5
$2,300,000
Foxridge Homes, delivering an unparalleled living experience for the discerning homeowner. Experience the epitome of modern living with our open concept designs seamlessly blending living, dining, and kitchen spaces and a spacious walk-in pantry catering to all your storage needs. Main Floor offers a Private Home Office. Upper Level 3 Bedroom plus Den/4th Bedroom. Luxury Master bedroom featuring a lavish 5-piece SPA-LIKE en-suite, a sprawling walk-in closet, majestic, vaulted ceilings, and a private balcony offering panoramic views of mountains and rivers. Basement with Lots of Potential for additional living space and a separate entrance, offering endless possibilities for customization and expansion. School Catchment K-5 Coast, 6-8 Minnekhada Middle, 9-12 Terry Fox Secondary. Call today for your private viewing. Don't miss this chance to fall in love. (id:60850)
Property Details
| MLS® Number | R2938525 |
| Property Type | Single Family |
| Features | Central Location |
| Parking Space Total | 4 |
| View Type | View |
Building
| Bathroom Total | 4 |
| Bedrooms Total | 5 |
| Appliances | All, Oven - Built-in |
| Architectural Style | 2 Level |
| Basement Development | Finished |
| Basement Features | Separate Entrance |
| Basement Type | Unknown (finished) |
| Constructed Date | 2017 |
| Construction Style Attachment | Detached |
| Fire Protection | Smoke Detectors |
| Fireplace Present | Yes |
| Fireplace Total | 1 |
| Fixture | Drapes/window Coverings |
| Heating Fuel | Natural Gas |
| Heating Type | Forced Air |
| Size Interior | 3,815 Ft2 |
| Type | House |
Parking
| Garage | 2 |
Land
| Acreage | No |
| Size Irregular | 4490 |
| Size Total | 4490 Sqft |
| Size Total Text | 4490 Sqft |
https://www.realtor.ca/real-estate/27577251/1420-shay-street-coquitlam

Doris Gee & Phil Moore Real Estate Team
(604) 250-0177
www.youtube.com/embed/nVPNSPHDMyg
dorisgee.com/
www.facebook.com/DorisGeePhilMooreRealEstateTeam
www.linkedin.com/in/dorisgeerealtor
twitter.com/dorisgee
www.instagram.com/dorisgee_iloverealestate

#1 - 5050 Kingsway
Burnaby, British Columbia V5H 4C2
(604) 433-2211
(604) 433-5274
www.remaxcrest.ca

Doris Gee & Phil Moore Real Estate Team
(604) 230-3772
www.youtube.com/embed/nVPNSPHDMyg
www.youtube.com/embed/2_kq_jMMrZg
dorisgee.com/
www.facebook.com/DorisGeePhilMooreRealEstateTeam
www.linkedin.com/in/phil-moore-21047b24
twitter.com/philmooreRemax
www.instagram.com/philmoore_realtor

#1 - 5050 Kingsway
Burnaby, British Columbia V5H 4C2
(604) 433-2211
(604) 433-5274
www.remaxcrest.ca

