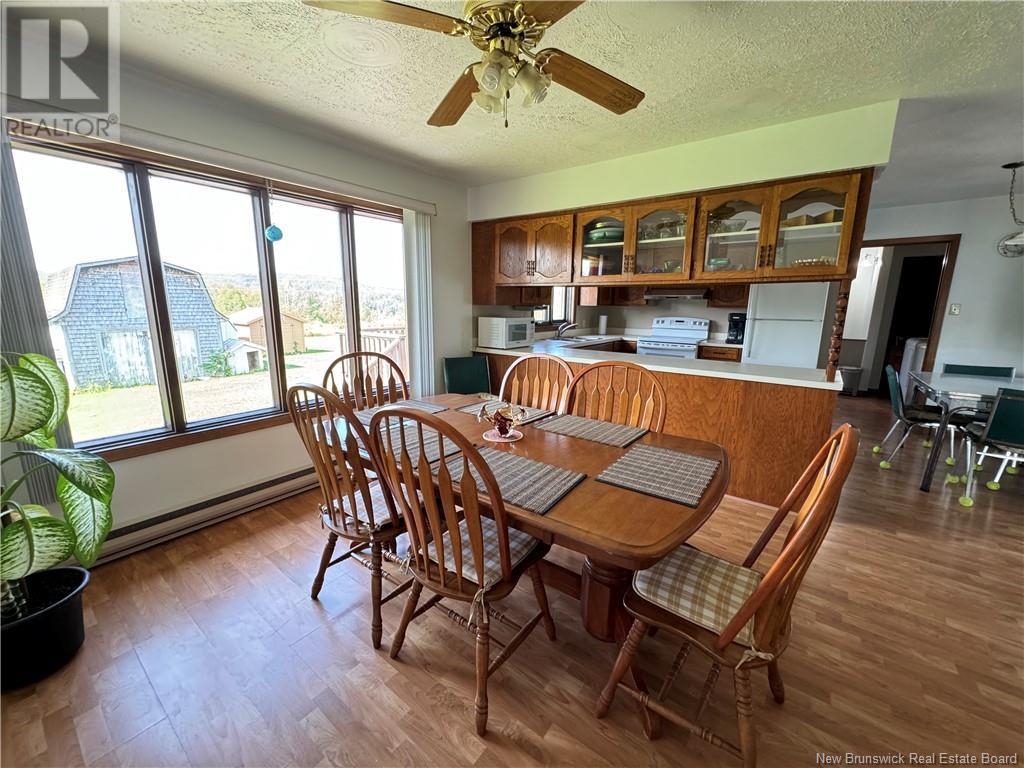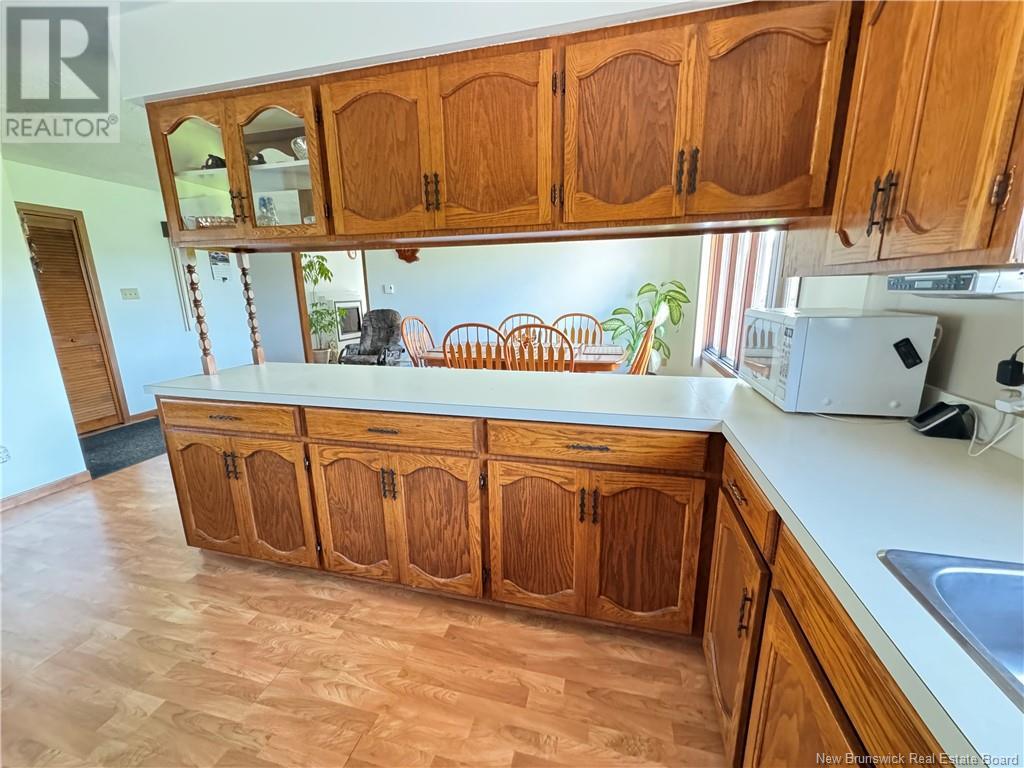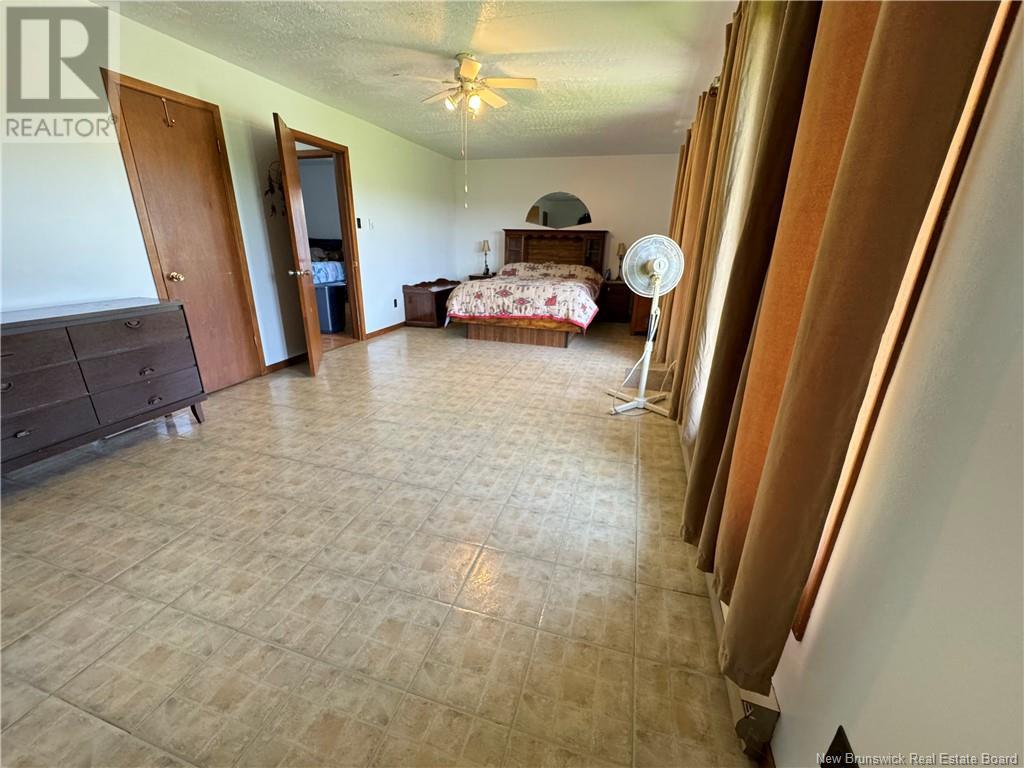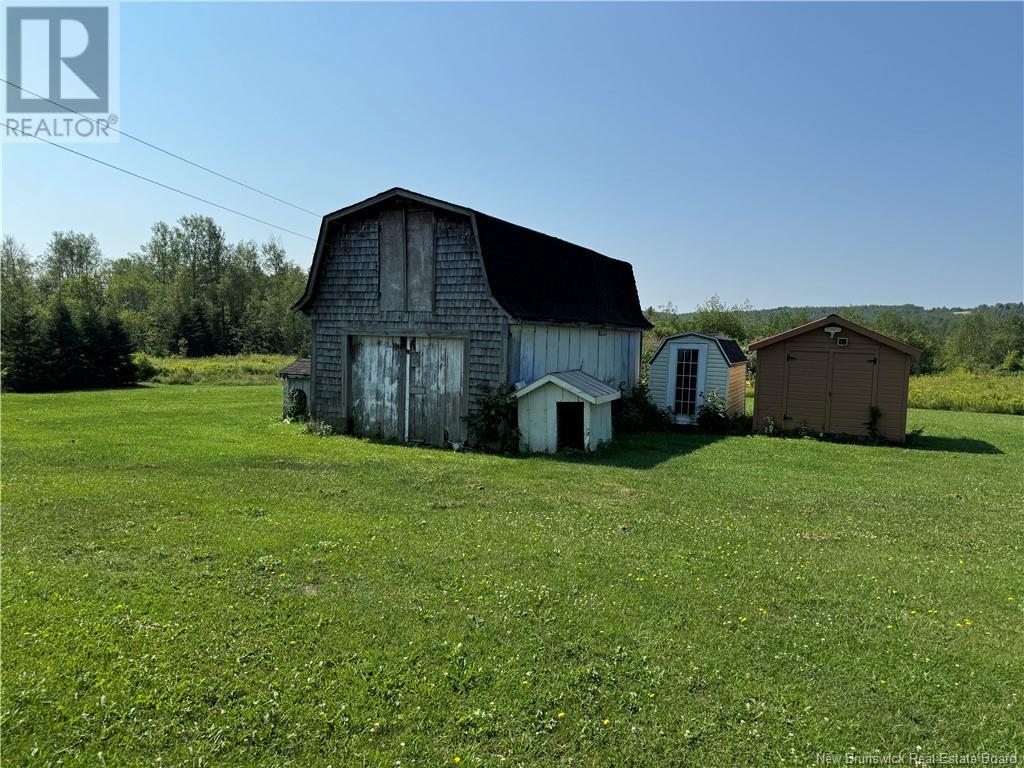10040 144 Route Saint-André, New Brunswick E3Y 3J2
$225,000
This charming home offers peaceful living on approximately 1.71 acres of land, providing ample space and privacy. The house features 2 bedrooms and 1.5 bathrooms, making it perfect for a small family or couple. Enjoy the tranquility of being set back from the road, allowing for a serene and quiet atmosphere. Inside, you will find a spacious living room that is perfect for relaxation or entertaining guests. The large kitchen boasts plenty of counter space and storage, making meal preparation a breeze. The adjacent dining area is perfect for enjoying family meals or hosting dinner parties. The master bedroom is generously sized, offering a comfortable retreat at the end of the day. With its peaceful surroundings and well-appointed features, this home is a wonderful opportunity for those seeking a cozy and private living space. Contact your real estate agent for a showing. (id:60850)
Property Details
| MLS® Number | NB103939 |
| Property Type | Single Family |
| Structure | Barn |
Building
| Bathroom Total | 2 |
| Bedrooms Above Ground | 2 |
| Bedrooms Total | 2 |
| Architectural Style | Bungalow |
| Constructed Date | 1977 |
| Exterior Finish | Aluminum Siding |
| Flooring Type | Laminate |
| Foundation Type | Concrete |
| Half Bath Total | 1 |
| Heating Fuel | Electric, Wood |
| Heating Type | Baseboard Heaters, Stove |
| Stories Total | 1 |
| Size Interior | 1,256 Ft2 |
| Total Finished Area | 1256 Sqft |
| Type | House |
| Utility Water | Well |
Parking
| Attached Garage | |
| Garage |
Land
| Acreage | Yes |
| Sewer | Septic System |
| Size Irregular | 1.71 |
| Size Total | 1.71 Ac |
| Size Total Text | 1.71 Ac |
Rooms
| Level | Type | Length | Width | Dimensions |
|---|---|---|---|---|
| Main Level | Bedroom | 11'7'' x 24'9'' | ||
| Main Level | Bedroom | 11'4'' x 8'7'' | ||
| Main Level | Bath (# Pieces 1-6) | 11'9'' x 5'9'' | ||
| Main Level | Other | 14'2'' x 3'1'' | ||
| Main Level | Bath (# Pieces 1-6) | 2'8'' x 5'8'' | ||
| Main Level | Other | 11'5'' x 3'3'' | ||
| Main Level | Laundry Room | 7'1'' x 7'6'' | ||
| Main Level | Living Room | 12'3'' x 20'9'' | ||
| Main Level | Dining Room | 12'2'' x 19'4'' | ||
| Main Level | Kitchen | 15'1'' x 9'9'' |
https://www.realtor.ca/real-estate/27247709/10040-144-route-saint-andré
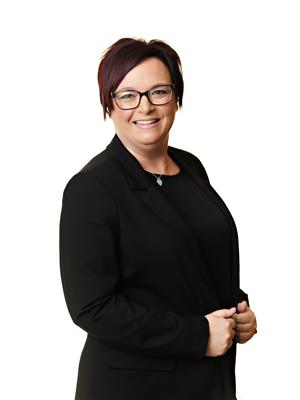
Salesperson
(506) 479-0755
Grand Falls, New Brunswick






