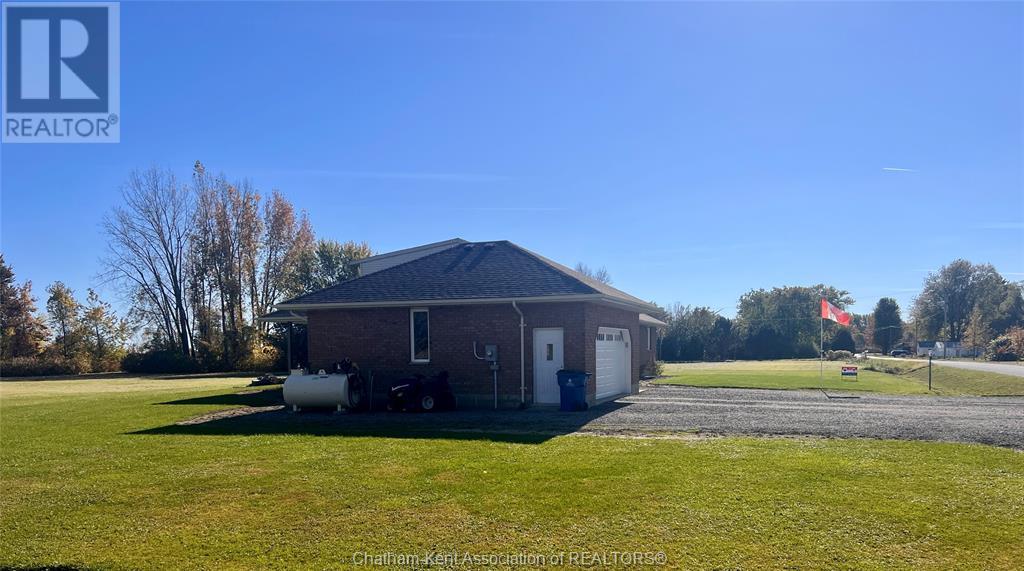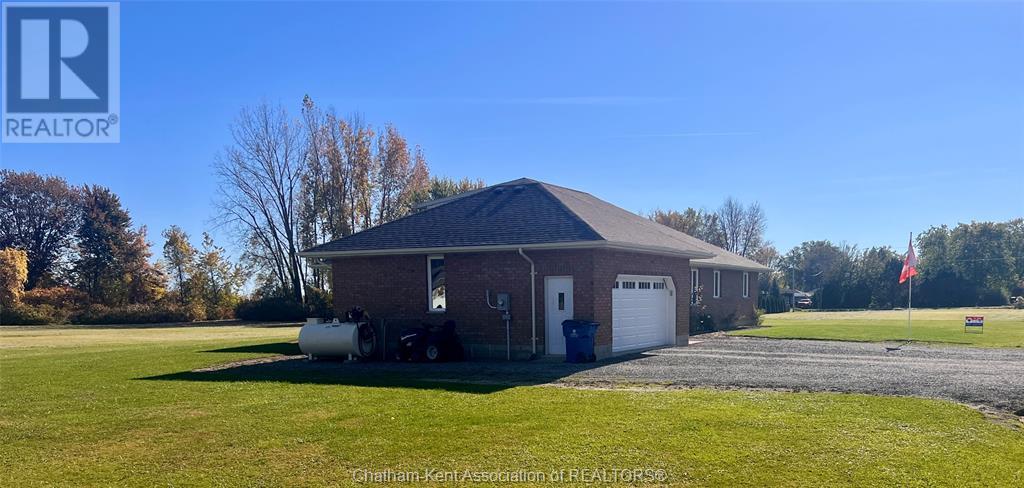118 Metcalfe Street Shrewsbury, Ontario N0P 1A0
4 Bedroom
3 Bathroom
Ranch
Central Air Conditioning
Furnace
$569,900
BUILT IN 1997 THIS ONE OWNER HOME IS LOCATED ON A SPRAWLING CORNER LOT, OFFERING 3 +1 BEDROOMS ( EXTRA BEDROOM IN A LOFT AND OFFERS A 2 PIECE BATH), LIVING ROOM, VERY LARGE KITCHEN, 3 SPACIOUS BEDROOMS, 2- 2 PIECE BATHS AND MAIN BATH AS WELL, MAIN FLOOR LAUNDRY AND COVERED PORCHES. 2 CAR ATTACHED GARAGE. (id:60850)
Property Details
| MLS® Number | 24024916 |
| Property Type | Single Family |
| Features | Double Width Or More Driveway, Concrete Driveway |
Building
| Bathroom Total | 3 |
| Bedrooms Above Ground | 4 |
| Bedrooms Total | 4 |
| Architectural Style | Ranch |
| Constructed Date | 1997 |
| Construction Style Attachment | Detached |
| Cooling Type | Central Air Conditioning |
| Exterior Finish | Brick |
| Flooring Type | Carpeted, Ceramic/porcelain |
| Foundation Type | Concrete |
| Half Bath Total | 2 |
| Heating Fuel | Natural Gas |
| Heating Type | Furnace |
| Stories Total | 1 |
| Type | House |
Parking
| Garage |
Land
| Acreage | No |
| Sewer | Septic System |
| Size Irregular | 104.28x208.56 |
| Size Total Text | 104.28x208.56|1/2 - 1 Acre |
| Zoning Description | Vr |
Rooms
| Level | Type | Length | Width | Dimensions |
|---|---|---|---|---|
| Second Level | 2pc Bathroom | 4 ft | 7 ft | 4 ft x 7 ft |
| Second Level | Other | 15 ft | 17 ft | 15 ft x 17 ft |
| Main Level | Foyer | 15 ft | 6 ft ,5 in | 15 ft x 6 ft ,5 in |
| Main Level | 2pc Bathroom | 6 ft ,1 in | 6 ft ,1 in x Measurements not available | |
| Main Level | 4pc Ensuite Bath | 16 ft | 6 ft ,5 in | 16 ft x 6 ft ,5 in |
| Main Level | Bedroom | 12 ft ,5 in | 12 ft ,5 in | 12 ft ,5 in x 12 ft ,5 in |
| Main Level | Bedroom | 11 ft ,5 in | 10 ft ,5 in | 11 ft ,5 in x 10 ft ,5 in |
| Main Level | Bedroom | 15 ft | 13 ft | 15 ft x 13 ft |
| Main Level | Laundry Room | 7 ft | 6 ft | 7 ft x 6 ft |
| Main Level | Kitchen | 14 ft | 16 ft | 14 ft x 16 ft |
| Main Level | Dining Room | 6 ft | 14 ft | 6 ft x 14 ft |
https://www.realtor.ca/real-estate/27571107/118-metcalfe-street-shrewsbury

BOB BORROWMAN
Broker
(519) 436-9090
Broker
(519) 436-9090
RE/MAX PREFERRED REALTY LTD.
250 St. Clair St.
Chatham, Ontario N7L 3J9
250 St. Clair St.
Chatham, Ontario N7L 3J9
(519) 352-2840
(519) 352-2489
www.remax-preferred-on.com/






















