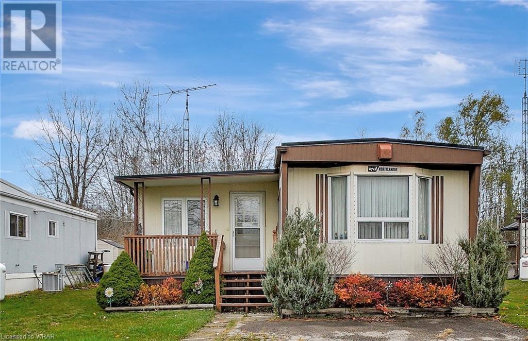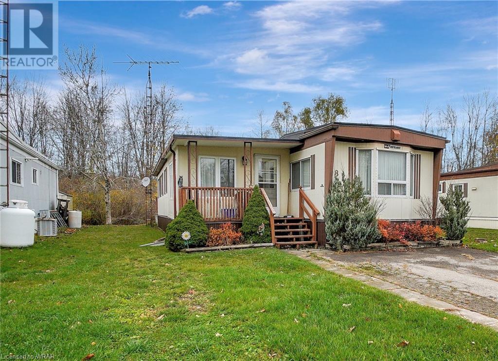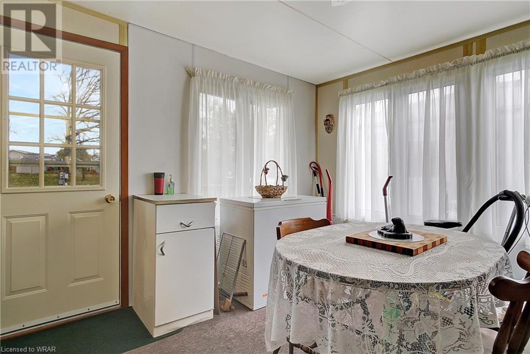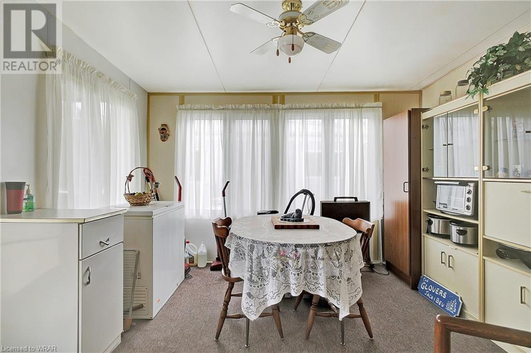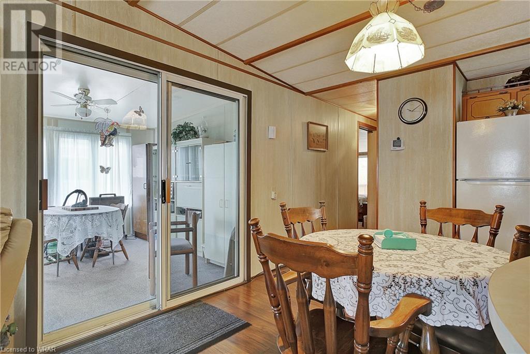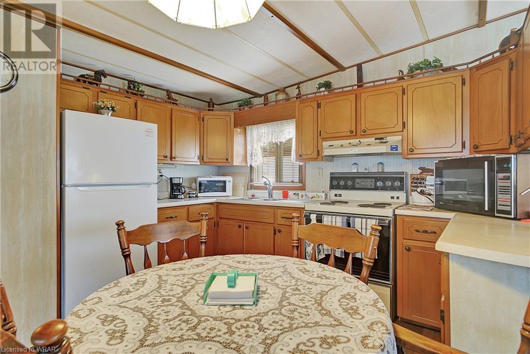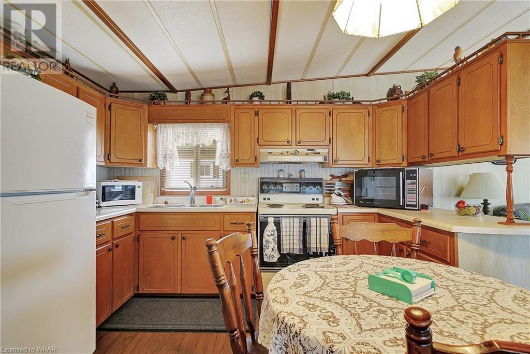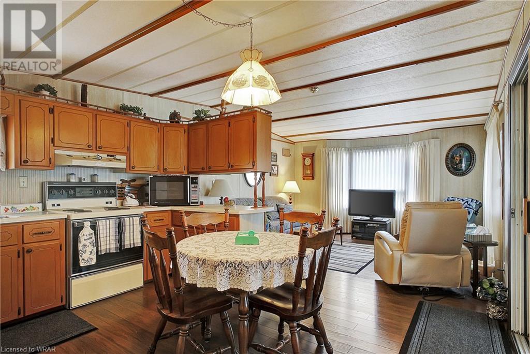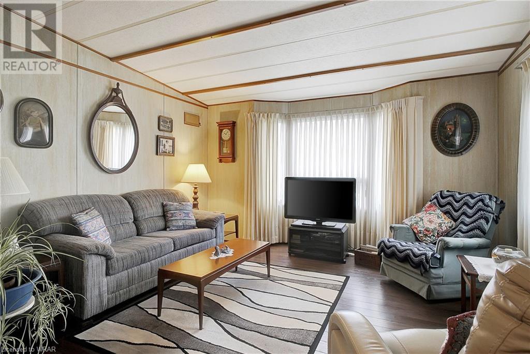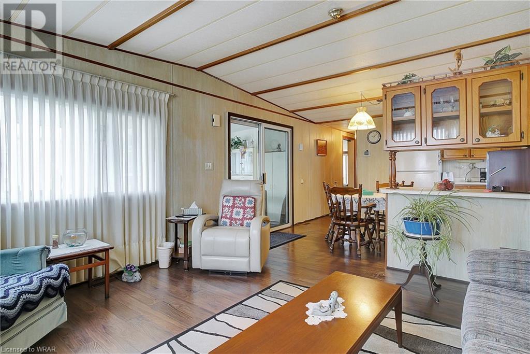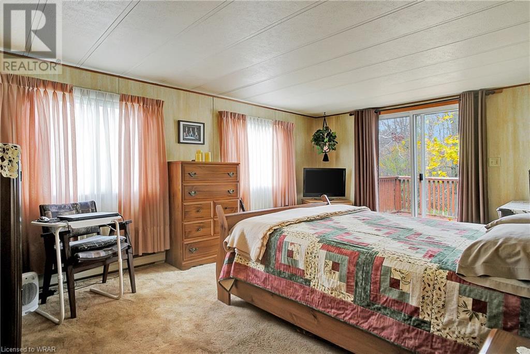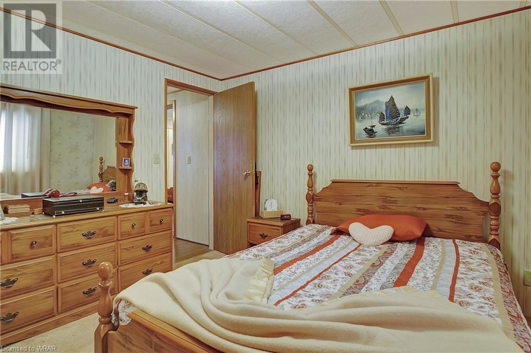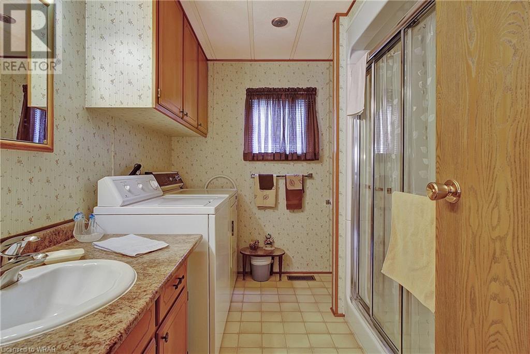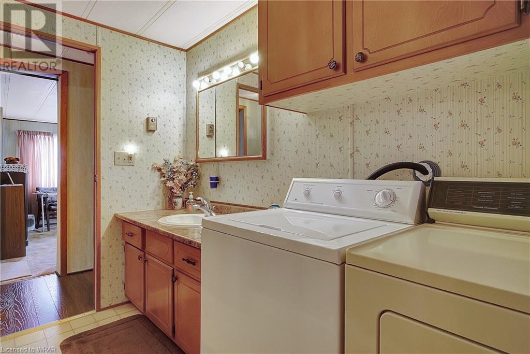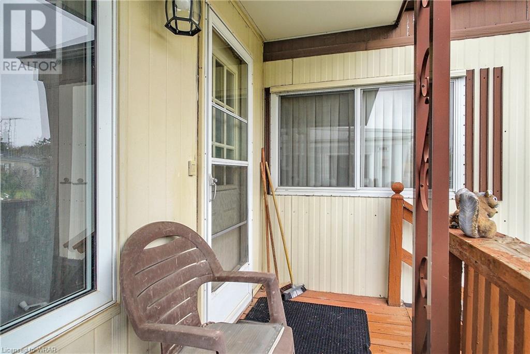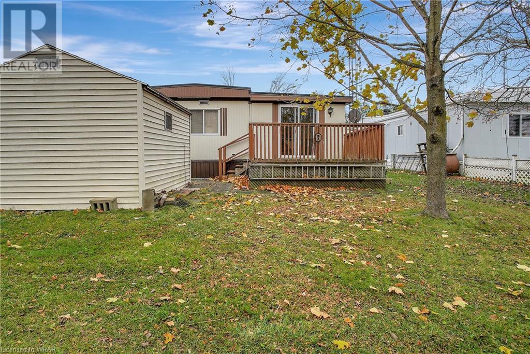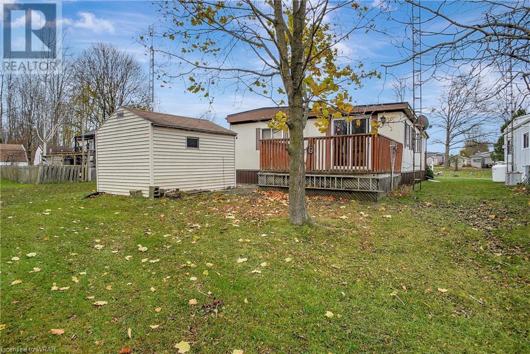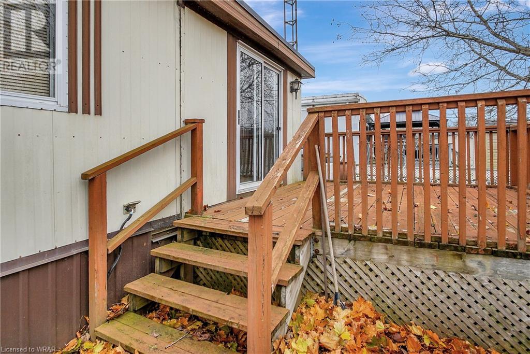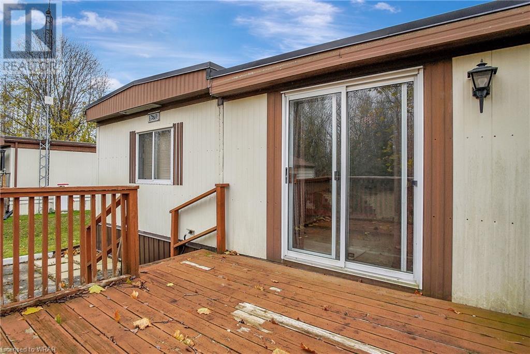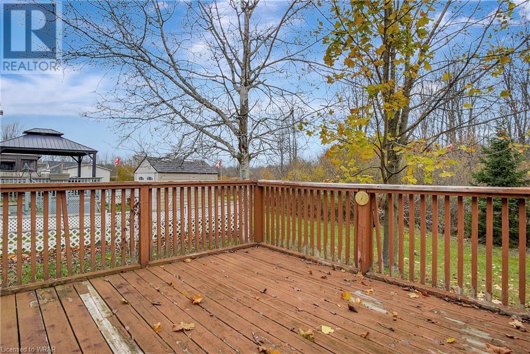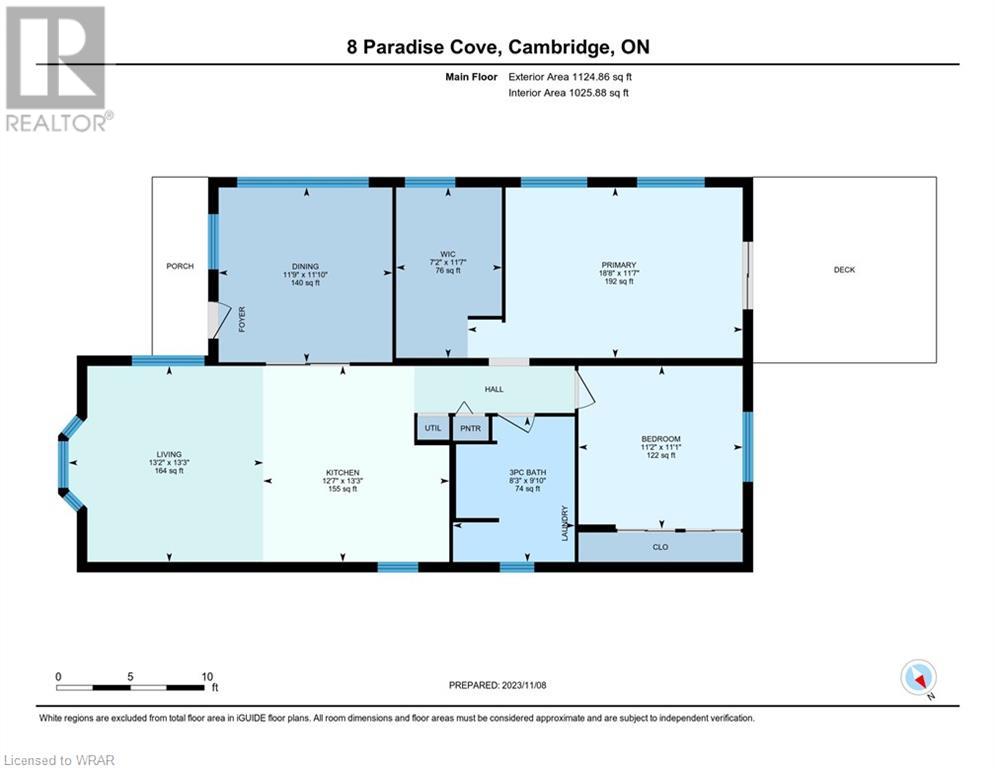1429 Sheffield Road Unit# 8 Paradise Cove Hamilton Twp, Ontario N1R 8B2
$289,900
Welcome to 8 Paradise Cove. This 2 bedroom, 1 bathroom park model home is located in the sought after year-round park of John Bayus Park. This park model home offers comfortable living with 2 bedrooms, perfect for a small family or individuals looking for extra space. Enjoy the convenience of a year-round living in this park, which offers various amenities such as a community center, playground, and easy access to nearby recreational activities. Don't miss out on this affordable opportunity to own a piece of tranquility in John Bayus Park. (id:60850)
Property Details
| MLS® Number | 40511374 |
| Property Type | Single Family |
| Community Features | Quiet Area, Community Centre |
| Equipment Type | Water Heater |
| Features | Backs On Greenbelt, Paved Driveway, Country Residential |
| Parking Space Total | 2 |
| Rental Equipment Type | Water Heater |
Building
| Bathroom Total | 1 |
| Bedrooms Above Ground | 2 |
| Bedrooms Total | 2 |
| Appliances | Dryer, Refrigerator, Stove, Washer |
| Architectural Style | Mobile Home |
| Basement Type | None |
| Construction Style Attachment | Detached |
| Cooling Type | Central Air Conditioning |
| Exterior Finish | Aluminum Siding, Metal |
| Fixture | Ceiling Fans |
| Foundation Type | None |
| Heating Fuel | Electric |
| Heating Type | Forced Air |
| Stories Total | 1 |
| Size Interior | 1,124 Ft2 |
| Type | Mobile Home |
| Utility Water | Community Water System |
Land
| Acreage | No |
| Size Total Text | Under 1/2 Acre |
| Zoning Description | A1 |
Rooms
| Level | Type | Length | Width | Dimensions |
|---|---|---|---|---|
| Main Level | 3pc Bathroom | 9'10'' x 8'3'' | ||
| Main Level | Bedroom | 11'1'' x 11'2'' | ||
| Main Level | Primary Bedroom | 11'7'' x 18'8'' | ||
| Main Level | Living Room | 13'3'' x 13'2'' | ||
| Main Level | Kitchen | 13'3'' x 12'7'' | ||
| Main Level | Dining Room | 11'10'' x 11'9'' |
https://www.realtor.ca/real-estate/26274378/1429-sheffield-road-unit-8-paradise-cove-hamilton-twp
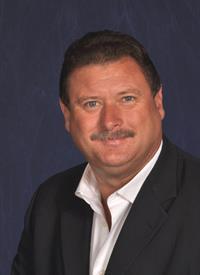

1400 Bishop St.
Cambridge, Ontario N1R 6W8
(519) 740-3690
(519) 740-7230
www.remaxtwincity.com/

Broker
(519) 807-7566
(519) 740-7230

1400 Bishop St. N, Suite B
Cambridge, Ontario N1R 6W8
(519) 740-3690
(519) 740-7230

