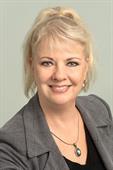203 906 Southgate St Victoria, British Columbia V8V 2Y2
$549,900Maintenance,
$480 Monthly
Maintenance,
$480 MonthlyLOCATION, LOCATION*Quiet Location across from the famous Beacon Hill Park! This spacious, quiet corner unit offers an inviting layout with a beautiful sunroom, ideal for relaxation & enjoyment. With no age restrictions, it’s perfect for anyone looking to embrace a vibrant lifestyle. The Large windows fill the space with natural light, creating a serene atmosphere in this central downtown location. You’ll appreciate the well-run strata & management company, ensuring a hassle-free living experience. Additional features include one covered parking space, bike storage, & a separate storage locker. Enjoy the walkable convenience of being just minutes away from the Ocean, Downtown, a variety of Restaurants & Shopping. Explore Cook Street Village & James Bay Village, or simply stroll in the park! Walk Score: 91, Transit Score: 89, Bike Score: 79 (id:60850)
Property Details
| MLS® Number | 979326 |
| Property Type | Single Family |
| Neigbourhood | Fairfield West |
| Community Name | Southgate Villa |
| Community Features | Pets Not Allowed, Family Oriented |
| Features | Central Location, Other |
| Parking Space Total | 1 |
Building
| Bathroom Total | 2 |
| Bedrooms Total | 2 |
| Constructed Date | 1976 |
| Cooling Type | None |
| Fireplace Present | Yes |
| Fireplace Total | 1 |
| Heating Fuel | Electric |
| Heating Type | Baseboard Heaters |
| Size Interior | 1,167 Ft2 |
| Total Finished Area | 1167 Sqft |
| Type | Apartment |
Parking
| Carport |
Land
| Access Type | Road Access |
| Acreage | No |
| Size Irregular | 1167 |
| Size Total | 1167 Sqft |
| Size Total Text | 1167 Sqft |
| Zoning Type | Multi-family |
Rooms
| Level | Type | Length | Width | Dimensions |
|---|---|---|---|---|
| Second Level | Bedroom | 9 ft | Measurements not available x 9 ft | |
| Second Level | Bathroom | 2-Piece | ||
| Second Level | Bathroom | 3-Piece | ||
| Second Level | Primary Bedroom | 11'9 x 9'8 | ||
| Second Level | Kitchen | 8'8 x 7'8 | ||
| Second Level | Dining Room | 9'6 x 8'3 | ||
| Second Level | Living Room | 17'7 x 14'1 | ||
| Second Level | Entrance | 7'0 x 6'1 | ||
| Second Level | Sunroom | 25'10 x 6'7 |
https://www.realtor.ca/real-estate/27576311/203-906-southgate-st-victoria-fairfield-west


3194 Douglas St
Victoria, British Columbia V8Z 3K6
(250) 383-1500
(250) 383-1533
































