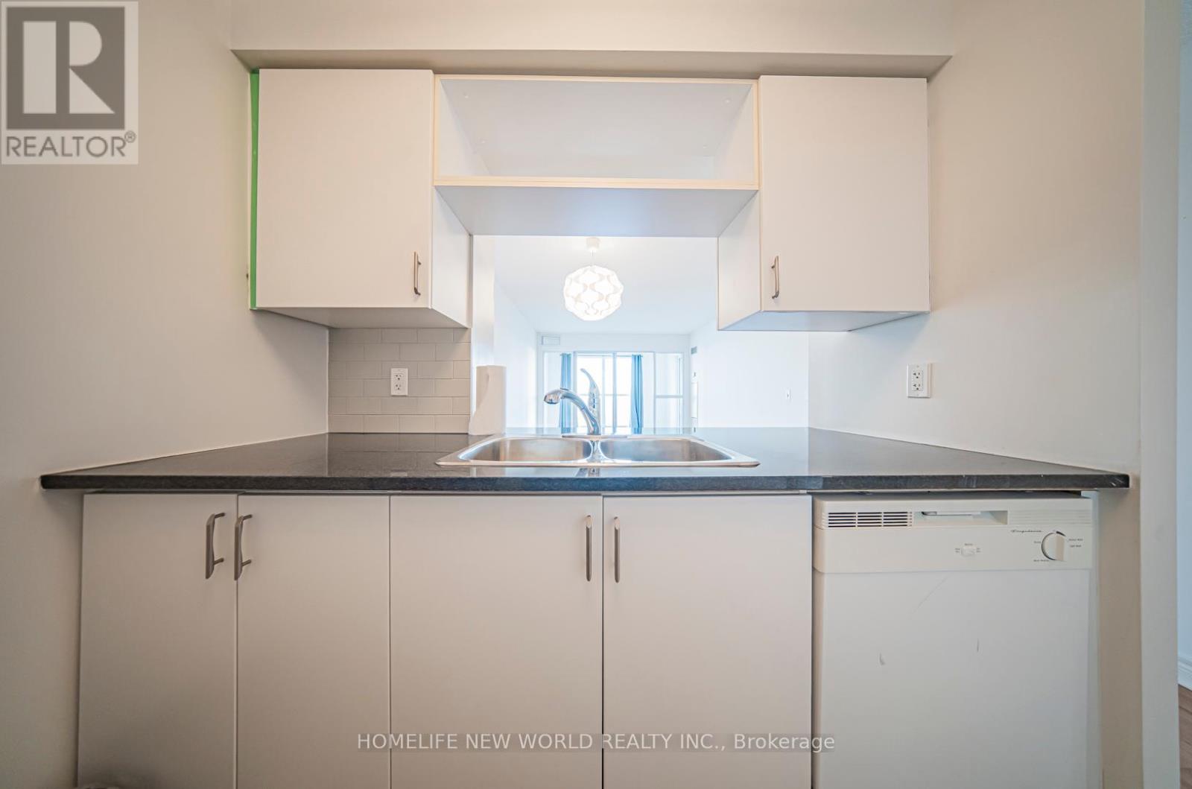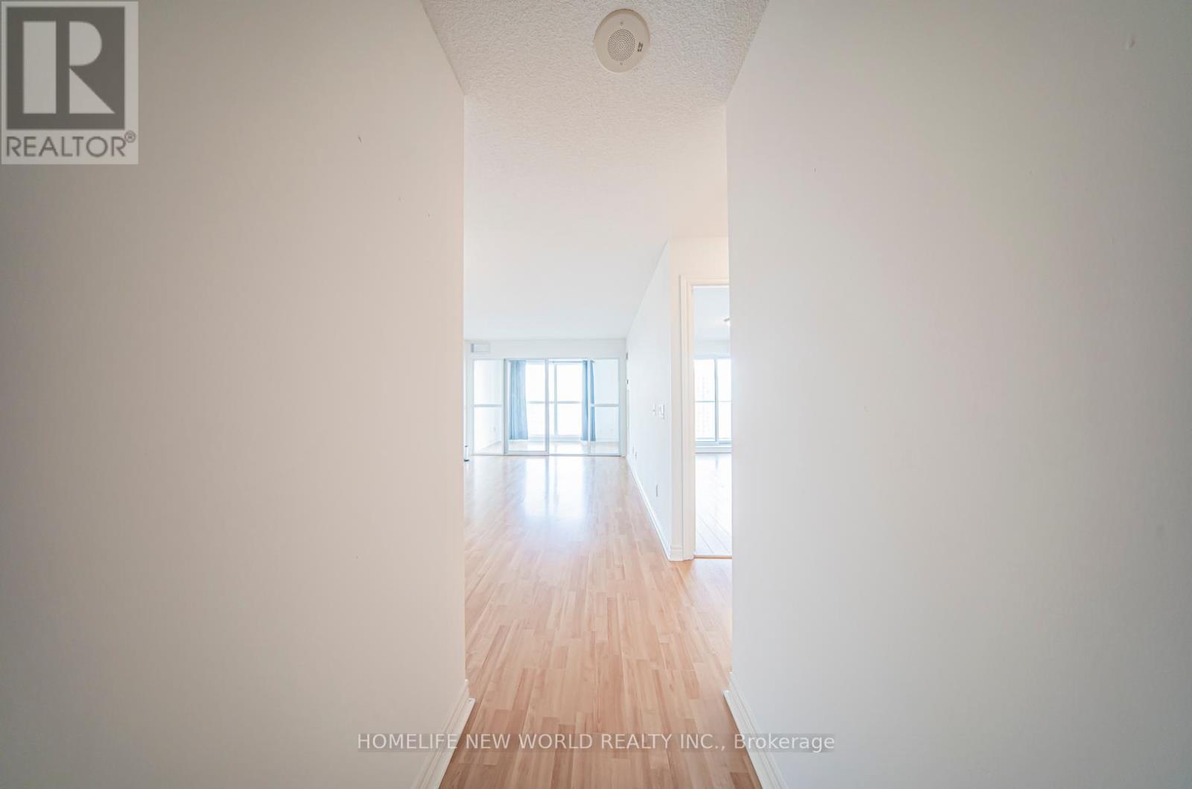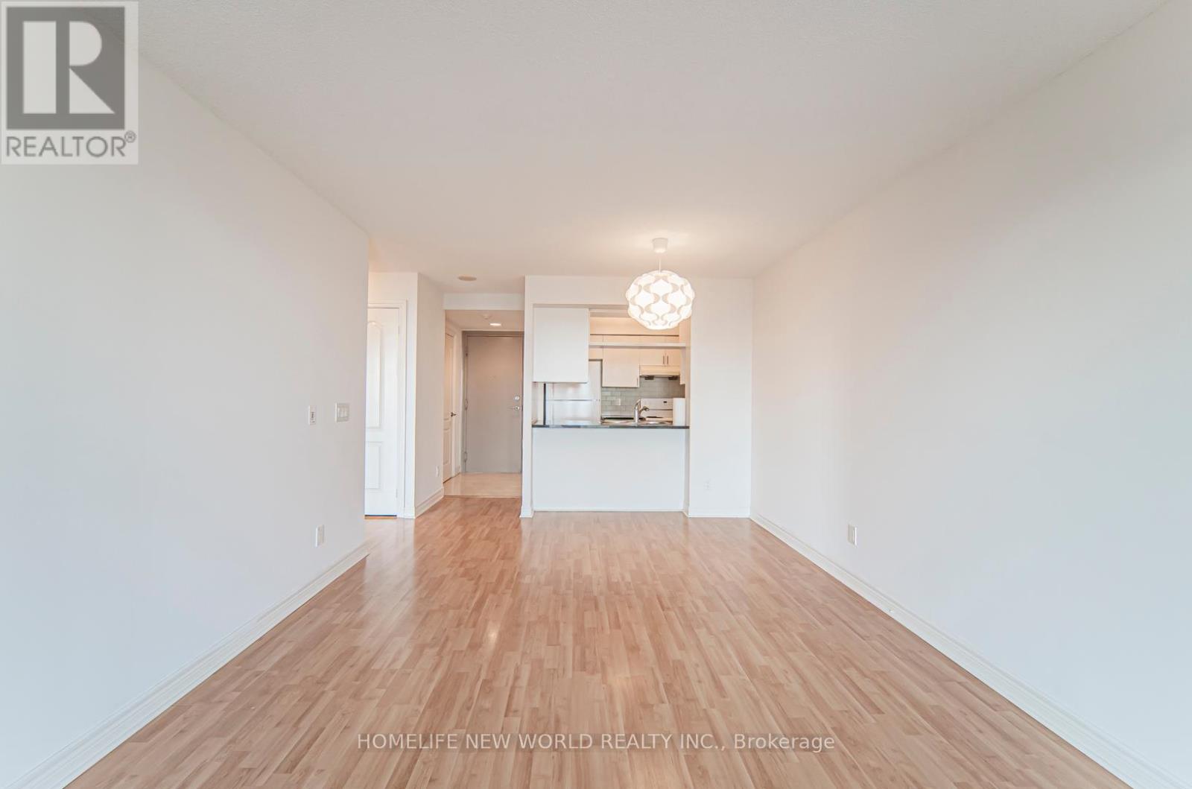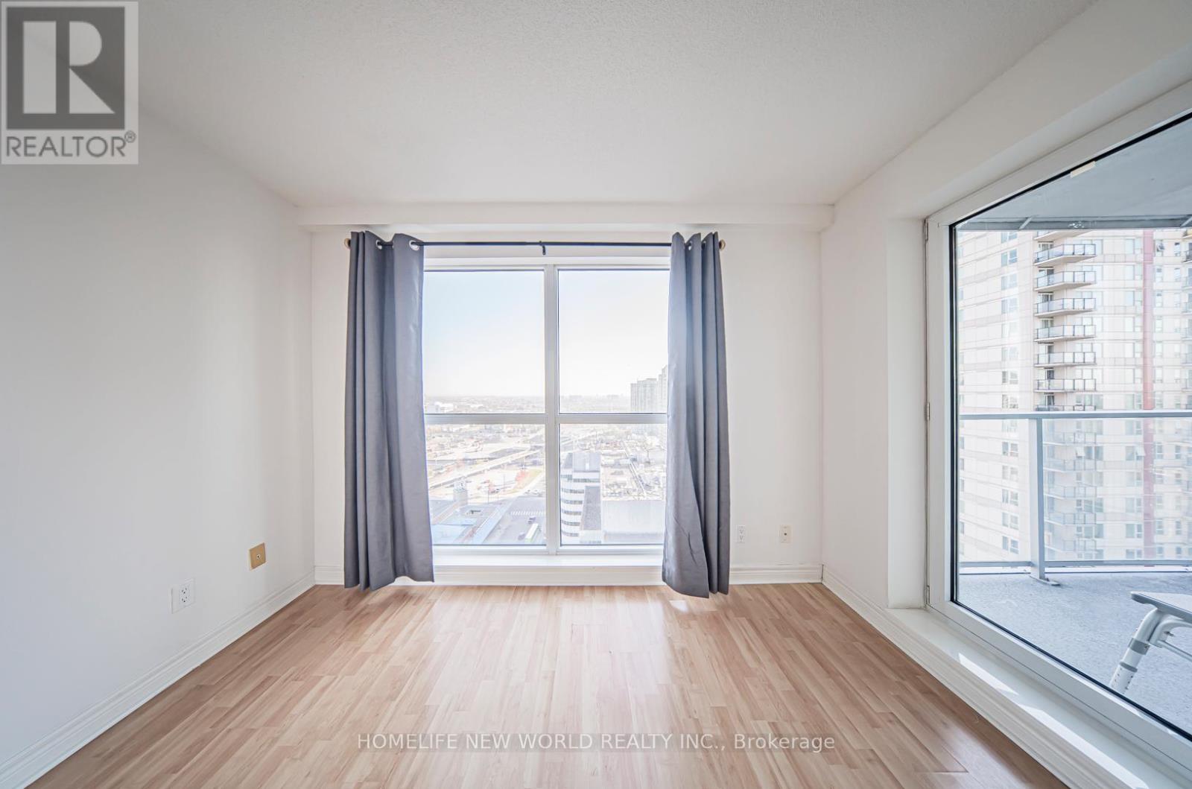2103 - 70 Town Centre Court Toronto, Ontario M1P 0B2
$528,000Maintenance, Common Area Maintenance, Heat, Insurance, Parking, Water
$459.81 Monthly
Maintenance, Common Area Maintenance, Heat, Insurance, Parking, Water
$459.81 MonthlyBeautiful Unobstructed South East View. Eq1. 1 Bed + Solarium Approx. 650 Sq Ft. Luxury Amenities Incl. Exercise Room, Party Room, Theatre, Billiards/Games Room, Card Room, Virtual Golf, Guest Suites, Visitor Parking. Laminate Floors In Living/Dining And Solarium, Granite Kitchen Counter, 1 Parking Included. Next To Scarborough Town Centre, Hwy 401, Go Transit, Ttc, Ymca. ('Other' Is Balcony) **EXTRAS** fridge, stove, built-in dishwasher, washer, dryer, all electric light fixtures, all existing window coverings (id:60850)
Property Details
| MLS® Number | E9508658 |
| Property Type | Single Family |
| Community Name | Bendale |
| Amenities Near By | Hospital, Park, Public Transit, Schools |
| Community Features | Pet Restrictions |
| Easement | Other, None |
| Features | Balcony, In Suite Laundry |
| Parking Space Total | 1 |
| View Type | View |
Building
| Bathroom Total | 1 |
| Bedrooms Above Ground | 1 |
| Bedrooms Below Ground | 1 |
| Bedrooms Total | 2 |
| Amenities | Car Wash, Exercise Centre, Security/concierge, Party Room |
| Cooling Type | Central Air Conditioning |
| Exterior Finish | Concrete |
| Flooring Type | Laminate, Marble |
| Heating Fuel | Natural Gas |
| Heating Type | Forced Air |
| Size Interior | 600 - 699 Ft2 |
| Type | Apartment |
Parking
| Underground | |
| Garage |
Land
| Acreage | No |
| Land Amenities | Hospital, Park, Public Transit, Schools |
Rooms
| Level | Type | Length | Width | Dimensions |
|---|---|---|---|---|
| Ground Level | Living Room | 5.41 m | 3.35 m | 5.41 m x 3.35 m |
| Ground Level | Dining Room | 5.41 m | 3.35 m | 5.41 m x 3.35 m |
| Ground Level | Kitchen | 2.29 m | 2.29 m | 2.29 m x 2.29 m |
| Ground Level | Primary Bedroom | 3.58 m | 3.12 m | 3.58 m x 3.12 m |
| Ground Level | Solarium | 3.35 m | 1.83 m | 3.35 m x 1.83 m |
https://www.realtor.ca/real-estate/27575487/2103-70-town-centre-court-toronto-bendale-bendale
Salesperson
(416) 490-1177

201 Consumers Rd., Ste. 205
Toronto, Ontario M2J 4G8
(416) 490-1177
(416) 490-1928
www.homelifenewworld.com/
Salesperson
(416) 490-1177

201 Consumers Rd., Ste. 205
Toronto, Ontario M2J 4G8
(416) 490-1177
(416) 490-1928
www.homelifenewworld.com/











































