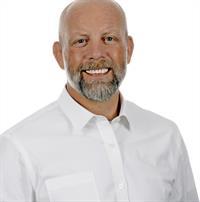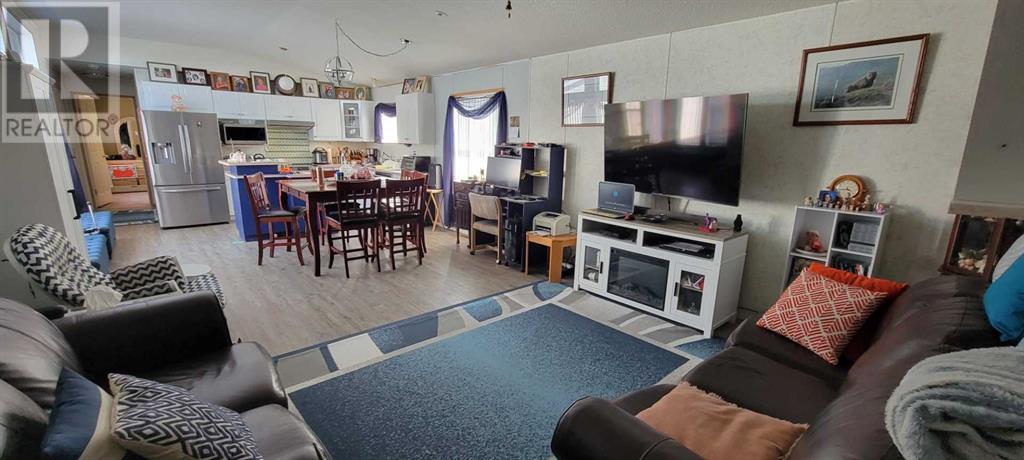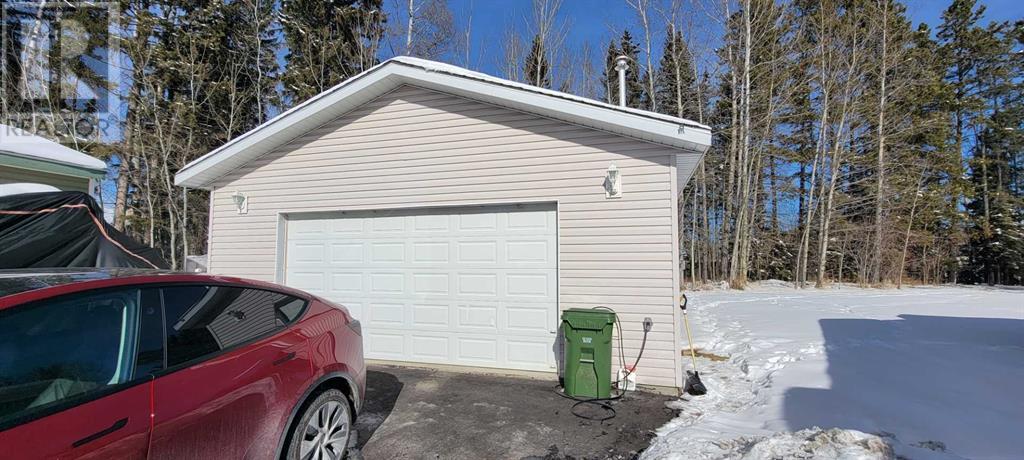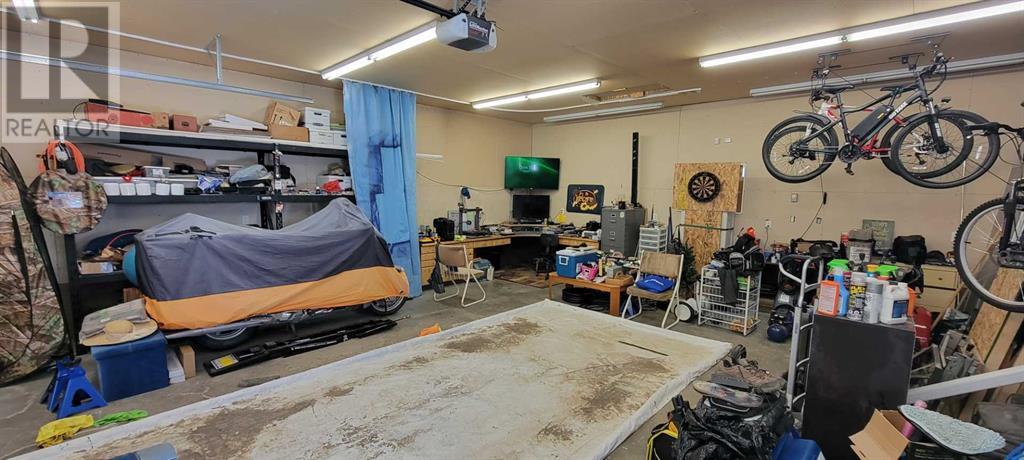4002 6a Avenue Edson, Alberta T7E 1X9
3 Bedroom
2 Bathroom
1,220 ft2
Mobile Home
Central Air Conditioning
Forced Air
$310,000
Well maintained 3-bed 2-bath home with double garage on green belt close to trails and hospital. The open layout living area has a bright white kitchen with island, stainless steel appliances, and dishwasher. The master bedroom has a 4-piece ensuite including shower plus a jetted double tub. Central air means this home is comfortable all year round. New shingles so you don't have to worry. Large yard has a paved driveway and backs onto green belt with large detached double garage with infloor heat. To top it off this is a great location close to trails and hospital. (id:60850)
Property Details
| MLS® Number | A2113173 |
| Property Type | Single Family |
| Community Name | Edson |
| Parking Space Total | 6 |
| Plan | 9823186 |
| Structure | Shed, Deck |
Building
| Bathroom Total | 2 |
| Bedrooms Above Ground | 3 |
| Bedrooms Total | 3 |
| Appliances | Washer, Refrigerator, Range - Electric, Dishwasher, Dryer, Microwave, Window Coverings |
| Architectural Style | Mobile Home |
| Basement Type | None |
| Constructed Date | 1998 |
| Construction Material | Wood Frame |
| Construction Style Attachment | Detached |
| Cooling Type | Central Air Conditioning |
| Flooring Type | Carpeted, Laminate, Linoleum |
| Foundation Type | Piled |
| Heating Fuel | Natural Gas |
| Heating Type | Forced Air |
| Stories Total | 1 |
| Size Interior | 1,220 Ft2 |
| Total Finished Area | 1220 Sqft |
| Type | Manufactured Home |
Parking
| Detached Garage | 2 |
| Garage | |
| Heated Garage |
Land
| Acreage | No |
| Fence Type | Not Fenced |
| Size Depth | 55.78 M |
| Size Frontage | 11.58 M |
| Size Irregular | 862.00 |
| Size Total | 862 M2|7,251 - 10,889 Sqft |
| Size Total Text | 862 M2|7,251 - 10,889 Sqft |
| Zoning Description | R-mhs |
Rooms
| Level | Type | Length | Width | Dimensions |
|---|---|---|---|---|
| Main Level | 4pc Bathroom | 6.42 Ft x 14.92 Ft | ||
| Main Level | Primary Bedroom | 11.00 Ft x 12.50 Ft | ||
| Main Level | Laundry Room | 6.08 Ft x 11.33 Ft | ||
| Main Level | 4pc Bathroom | 7.92 Ft x 4.92 Ft | ||
| Main Level | Bedroom | 9.67 Ft x 7.67 Ft | ||
| Main Level | Bedroom | 9.67 Ft x 9.08 Ft | ||
| Main Level | Living Room | 15.75 Ft x 14.92 Ft | ||
| Main Level | Other | 15.00 Ft x 14.92 Ft |
https://www.realtor.ca/real-estate/26596369/4002-6a-avenue-edson-edson

TROY SORENSEN
Broker
(780) 725-3061
www.alpinerealty3percent.ca
www.facebook.com/alpinerealty3percent
twitter.com/Alpine3Percent
Broker
(780) 725-3061
www.alpinerealty3percent.ca
www.facebook.com/alpinerealty3percent
twitter.com/Alpine3Percent
ALPINE REALTY 3%
5023 4 Ave.
Edson, Alberta, Alberta T7E 1T3
5023 4 Ave.
Edson, Alberta, Alberta T7E 1T3
(780) 723-5550
(780) 712-5350
www.alpinerealty3percent.ca




















