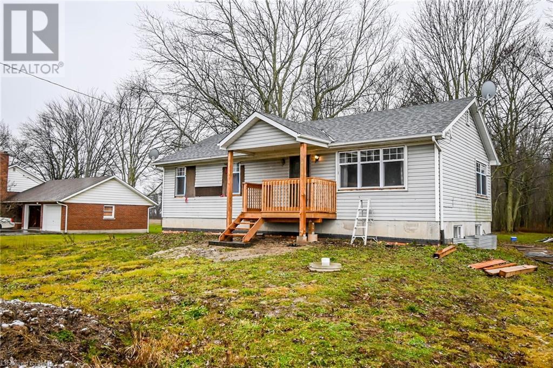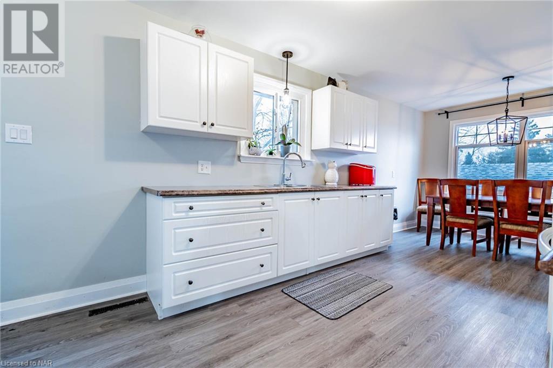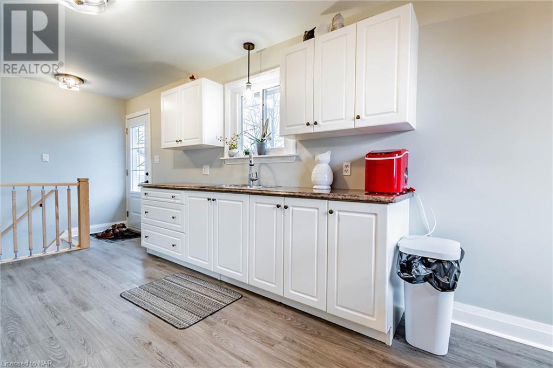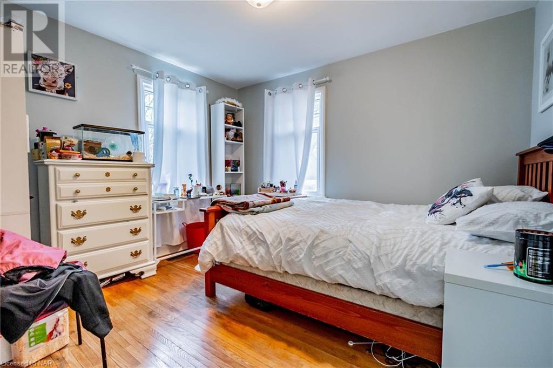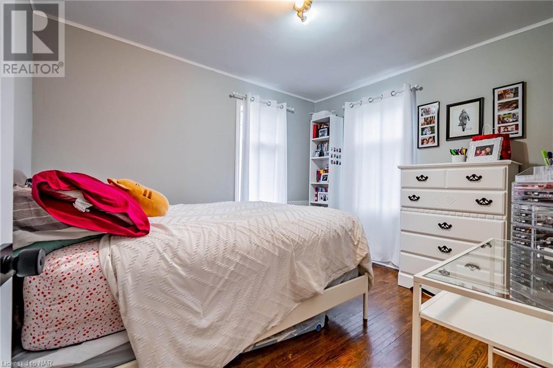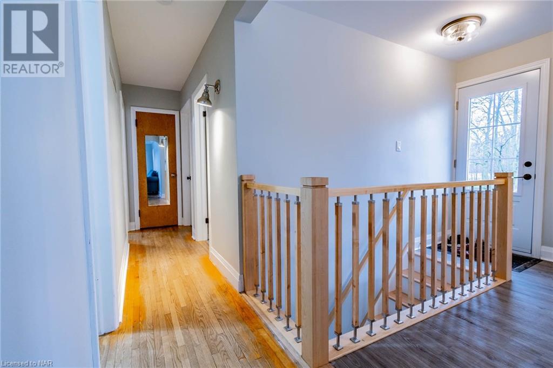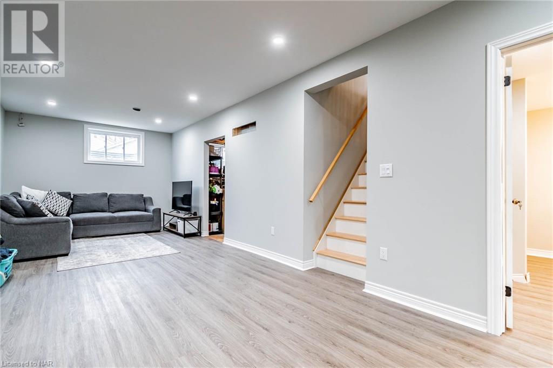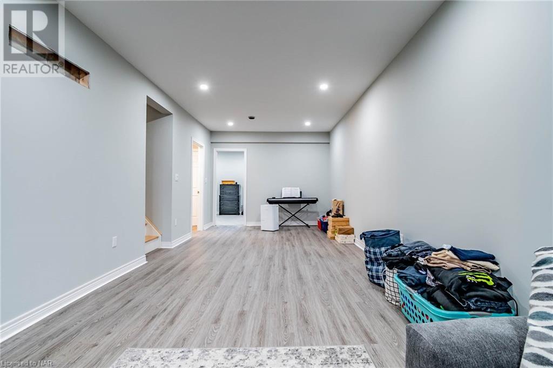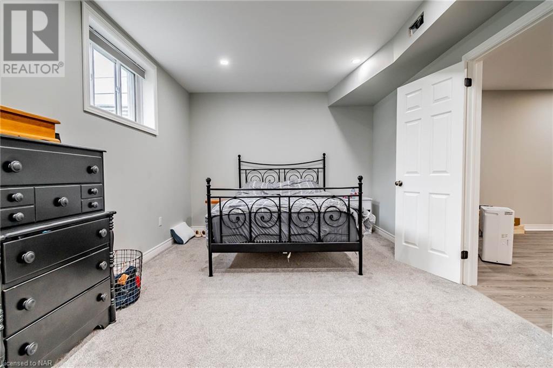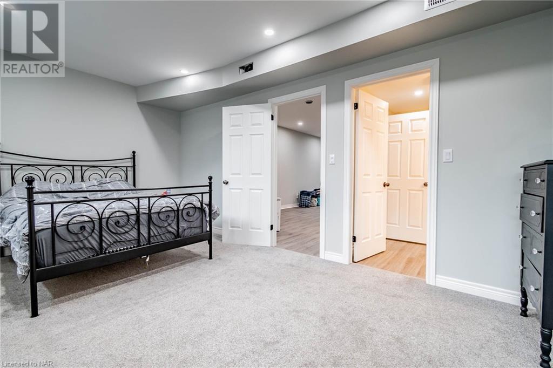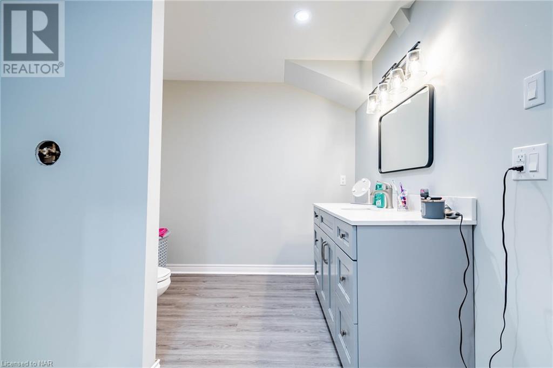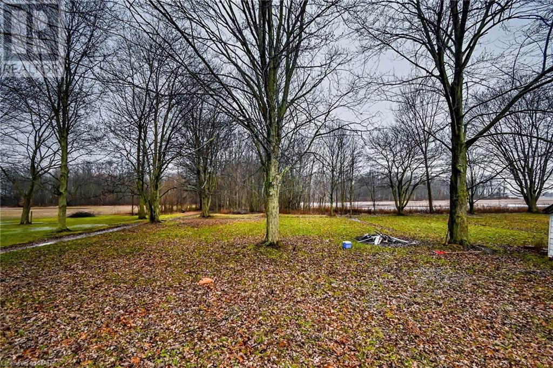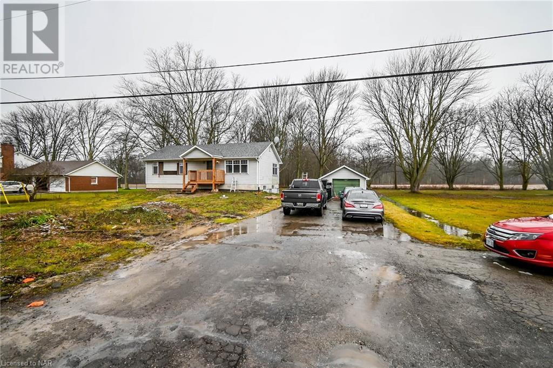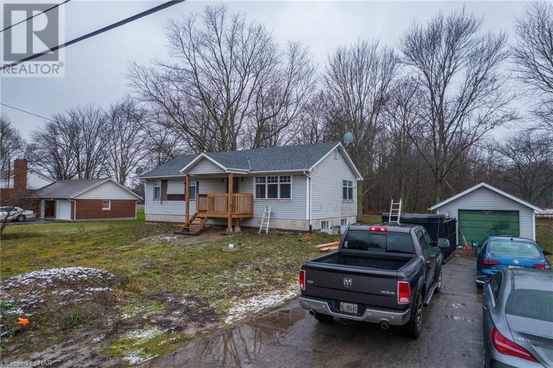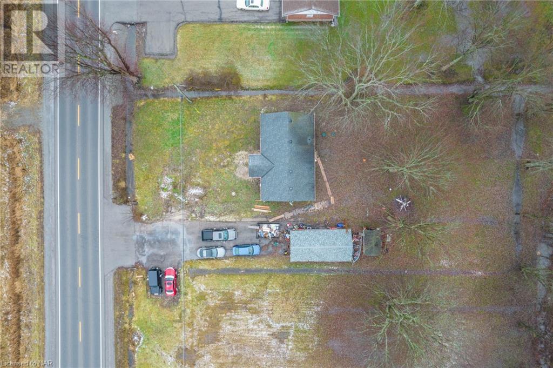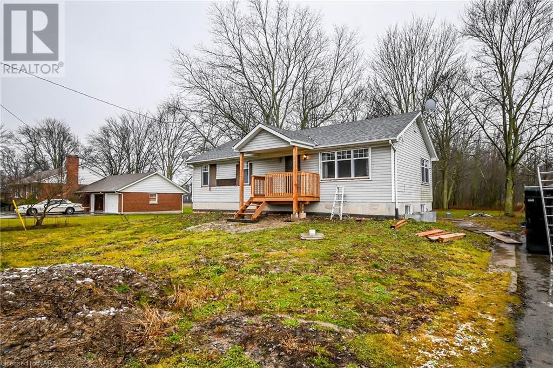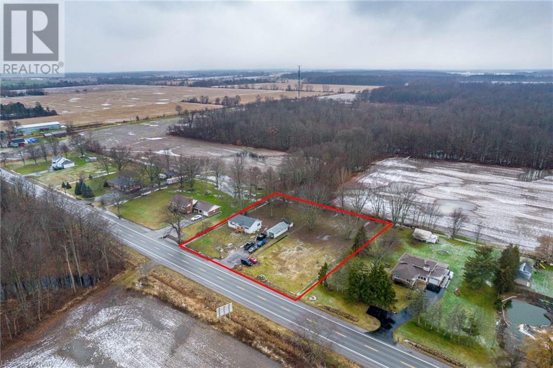42048 3 Highway Wainfleet, Ontario L0S 1V0
$699,900
Newly renovated bungalow in a tranquil rural setting. This three plus one bedroom/two bath home is perfect for single life, a family starting out or as a retirement home. All windows replaced 2021, interior doors 2021, cistern replaced 2021, septic tank replaced 6 yrs ago, electrical panel updated 2021, roof 8-10 years old. Other updates include updated kitchen and bathroom, wall removed in kitchen in 2021 to showcase the new staircase leading to the newly finished basement. In 2021 the house was lifted and the basement height was increased. Also done in 2021 new weeping tiles and waterproofing done to the exterior basement walls. Primary bedroom is currently in the lower level living quarters and boasts ensuite privilege. Primary bedroom could easily be accommodated by one of the larger upstairs bedrooms if preferred. This beautiful rural property is serviced by a gas furnace that is approximately 10 years old. Don't wait, call today for your private viewing! (id:38041)
Property Details
| MLS® Number | 40528363 |
| Property Type | Single Family |
| Features | Country Residential |
| Parking Space Total | 4 |
Building
| Bathroom Total | 2 |
| Bedrooms Above Ground | 3 |
| Bedrooms Below Ground | 1 |
| Bedrooms Total | 4 |
| Architectural Style | Bungalow |
| Basement Development | Partially Finished |
| Basement Type | Full (partially Finished) |
| Construction Style Attachment | Detached |
| Cooling Type | Central Air Conditioning |
| Exterior Finish | Vinyl Siding |
| Foundation Type | Block |
| Heating Fuel | Natural Gas |
| Heating Type | Forced Air |
| Stories Total | 1 |
| Size Interior | 1008 |
| Type | House |
| Utility Water | Cistern |
Parking
| Detached Garage |
Land
| Acreage | No |
| Sewer | Septic System |
| Size Depth | 217 Ft |
| Size Frontage | 210 Ft |
| Size Total Text | 1/2 - 1.99 Acres |
| Zoning Description | A1 |
Rooms
| Level | Type | Length | Width | Dimensions |
|---|---|---|---|---|
| Basement | Laundry Room | 16'8'' x 10'11'' | ||
| Basement | Recreation Room | 28'5'' x 10'8'' | ||
| Basement | 3pc Bathroom | Measurements not available | ||
| Basement | Primary Bedroom | 17'9'' x 11'0'' | ||
| Main Level | 4pc Bathroom | Measurements not available | ||
| Main Level | Bedroom | 9'7'' x 9'6'' | ||
| Main Level | Bedroom | 11'1'' x 9'7'' | ||
| Main Level | Bedroom | 11'6'' x 9'10'' | ||
| Main Level | Living Room | 17'5'' x 12'10'' | ||
| Main Level | Kitchen | 20'5'' x 9'10'' |
https://www.realtor.ca/real-estate/26413183/42048-3-highway-wainfleet
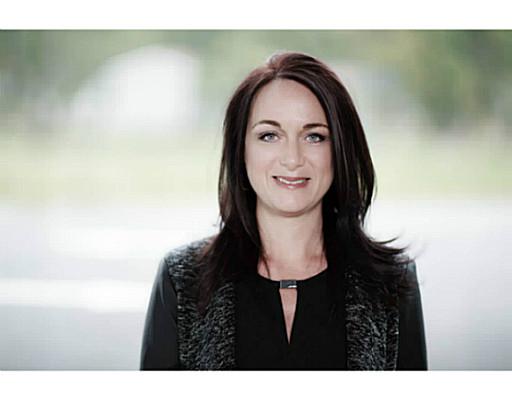

8685 Lundy's Lane, Unit 3
Niagara Falls, Ontario L2H 1H5
(905) 357-1700
(905) 357-1705
revelrealty.ca

