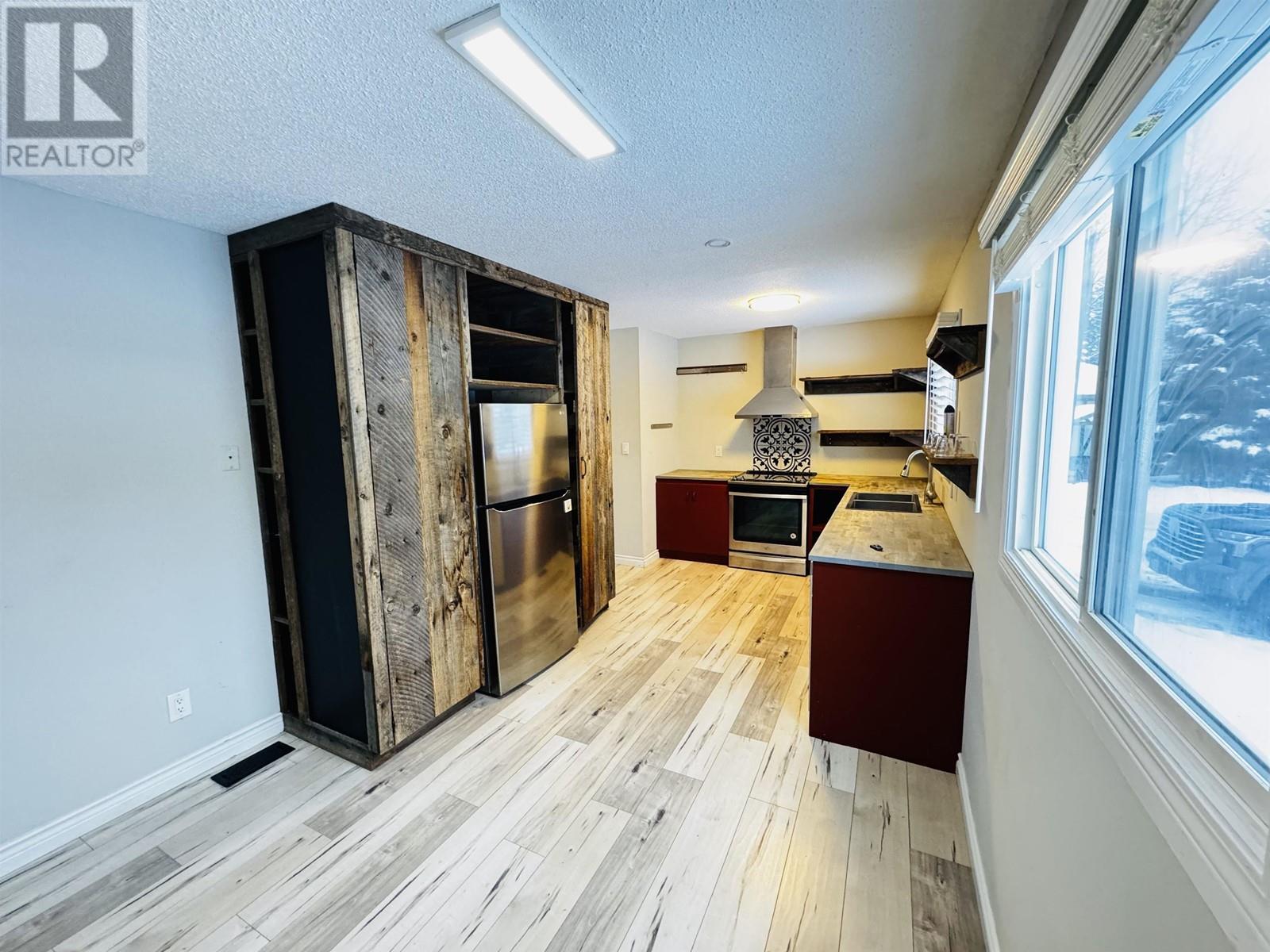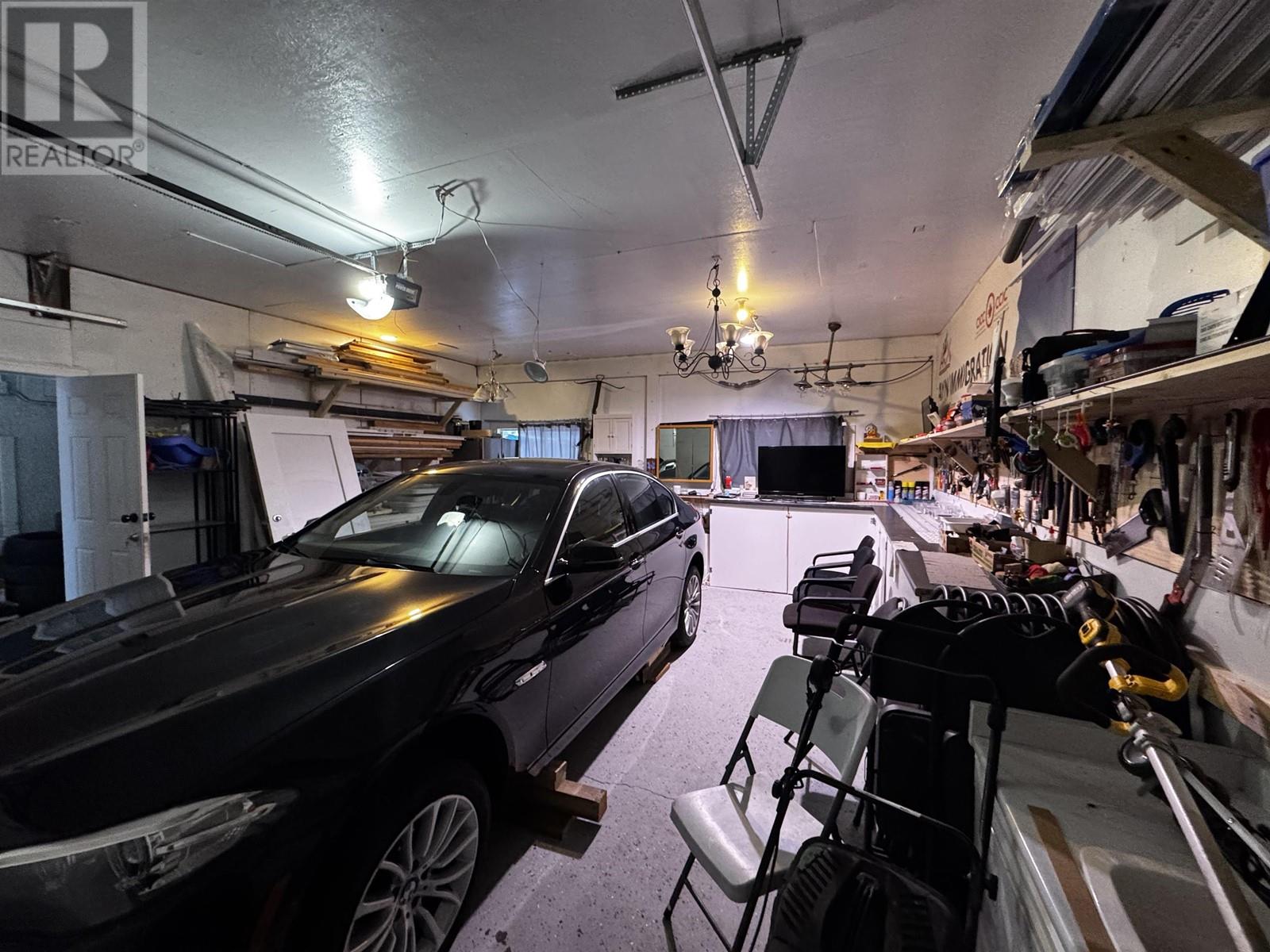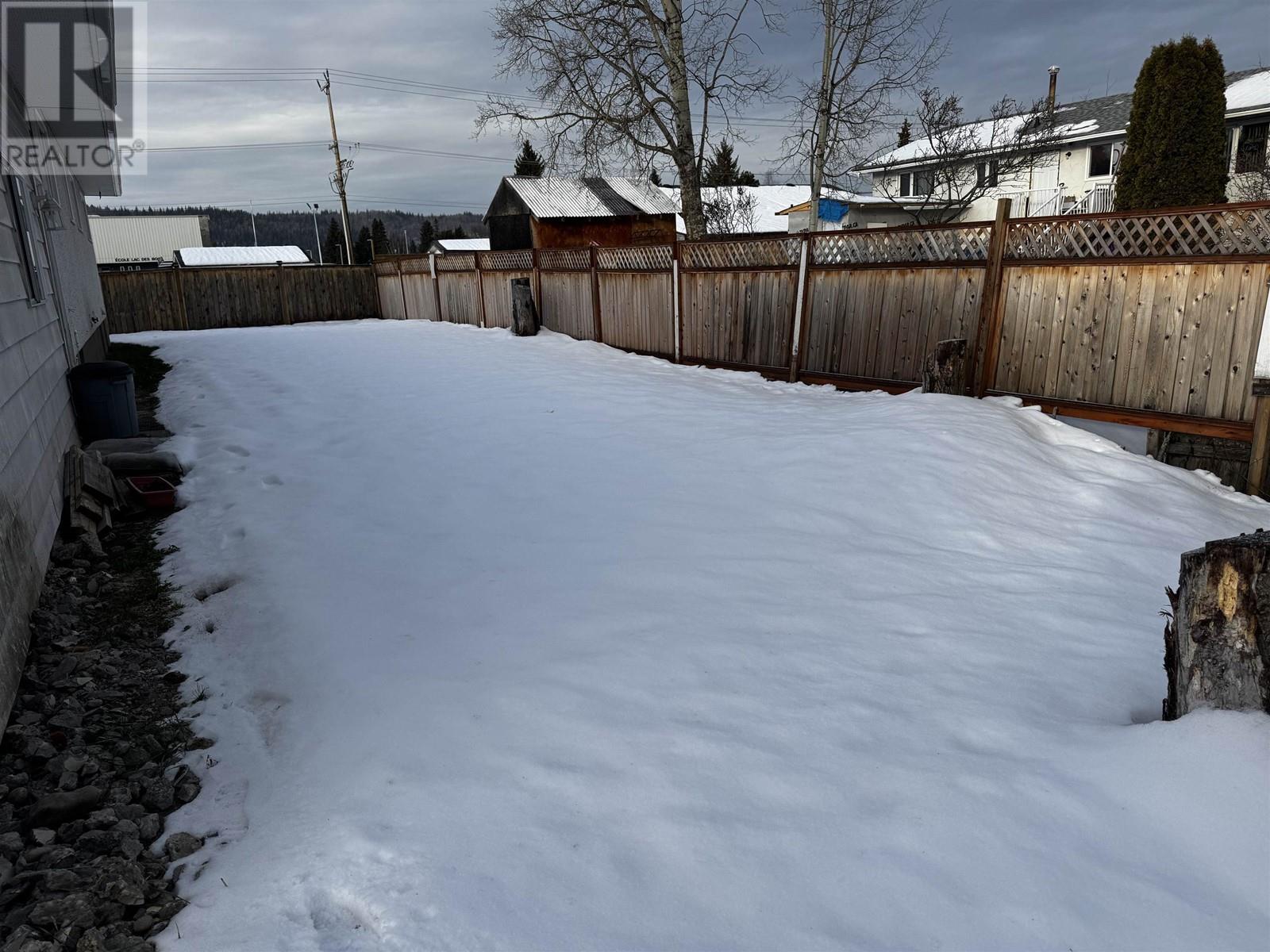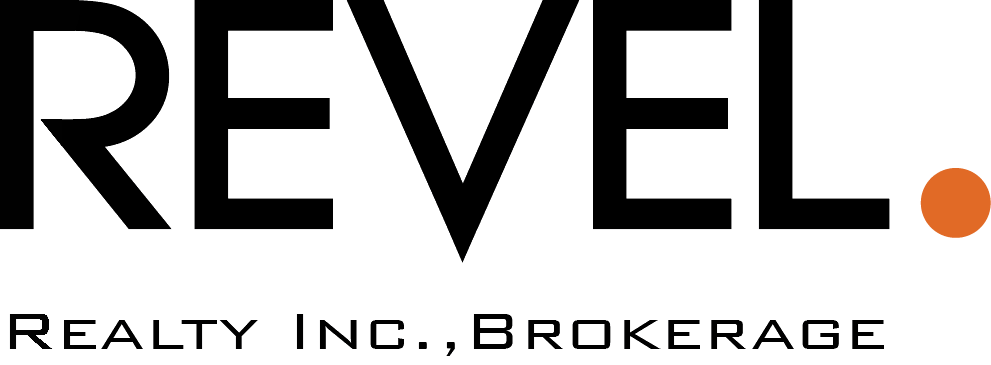976 Quesnel Avenue Prince George, British Columbia V2M 4B6
$546,000
This fully finished and updated home is nestled on a quiet cul-de-sac, offering the perfect environment for families and an ideal setting for raising kids. Conveniently located within walking distance to 2 schools—or just a short drive—to Spruceland Mall, CN Centre, the Aquatic Centre, and Rainbow Park. Featuring 5 bedrooms and 2 baths, this home includes a newly added 2-bedroom basement suite (completed last year), perfect for rental income or accommodating extended family. The upstairs is currently rented for $2,000 plus utilities, while the basement suite is rented for $1,700 including utilities. Don’t miss your chance to own this beautifully updated property in a sought-after neighbourhood! (id:60850)
Property Details
| MLS® Number | R2950358 |
| Property Type | Single Family |
| Structure | Playground |
Building
| Bathroom Total | 2 |
| Bedrooms Total | 5 |
| Amenities | Recreation Centre |
| Basement Development | Finished |
| Basement Type | N/a (finished) |
| Constructed Date | 1972 |
| Construction Style Attachment | Detached |
| Exterior Finish | Stucco |
| Fireplace Present | Yes |
| Fireplace Total | 1 |
| Foundation Type | Concrete Perimeter |
| Heating Fuel | Natural Gas |
| Heating Type | Forced Air |
| Roof Material | Asphalt Shingle |
| Roof Style | Conventional |
| Stories Total | 1 |
| Size Interior | 2,262 Ft2 |
| Type | House |
| Utility Water | Municipal Water |
Parking
| Garage | 2 |
| Open |
Land
| Acreage | No |
| Size Irregular | 8452 |
| Size Total | 8452 Sqft |
| Size Total Text | 8452 Sqft |
Rooms
| Level | Type | Length | Width | Dimensions |
|---|---|---|---|---|
| Basement | Kitchen | 22 ft | 11 ft | 22 ft x 11 ft |
| Basement | Family Room | 22 ft | 12 ft ,1 in | 22 ft x 12 ft ,1 in |
| Basement | Bedroom 4 | 17 ft | 9 ft | 17 ft x 9 ft |
| Basement | Bedroom 5 | 14 ft | 9 ft ,1 in | 14 ft x 9 ft ,1 in |
| Main Level | Living Room | 16 ft ,1 in | 11 ft ,7 in | 16 ft ,1 in x 11 ft ,7 in |
| Main Level | Kitchen | 11 ft ,9 in | 8 ft ,5 in | 11 ft ,9 in x 8 ft ,5 in |
| Main Level | Eating Area | 7 ft ,7 in | 10 ft ,1 in | 7 ft ,7 in x 10 ft ,1 in |
| Main Level | Primary Bedroom | 13 ft | 10 ft ,1 in | 13 ft x 10 ft ,1 in |
| Main Level | Bedroom 2 | 9 ft ,1 in | 9 ft | 9 ft ,1 in x 9 ft |
| Main Level | Bedroom 3 | 9 ft ,1 in | 10 ft | 9 ft ,1 in x 10 ft |
| Main Level | Laundry Room | 4 ft | 6 ft | 4 ft x 6 ft |
https://www.realtor.ca/real-estate/27734689/976-quesnel-avenue-prince-george

(778) 628-7340
www.jamespaliyath.ca/
www.facebook.com/profile.php?id=100087759300709&sk=about

1717 Central St. W
Prince George, British Columbia V2N 1P6
(250) 645-5055
(250) 563-1820


























